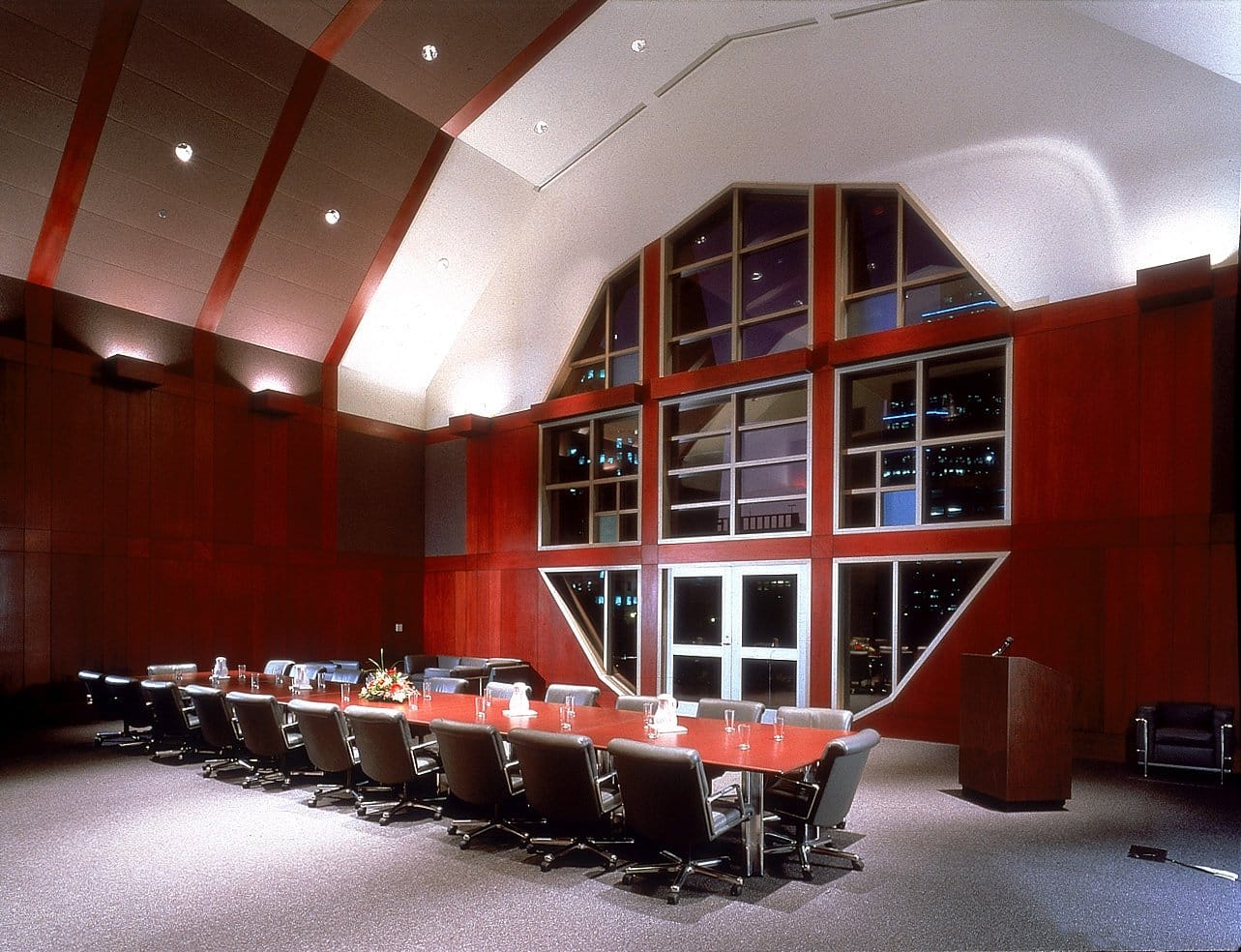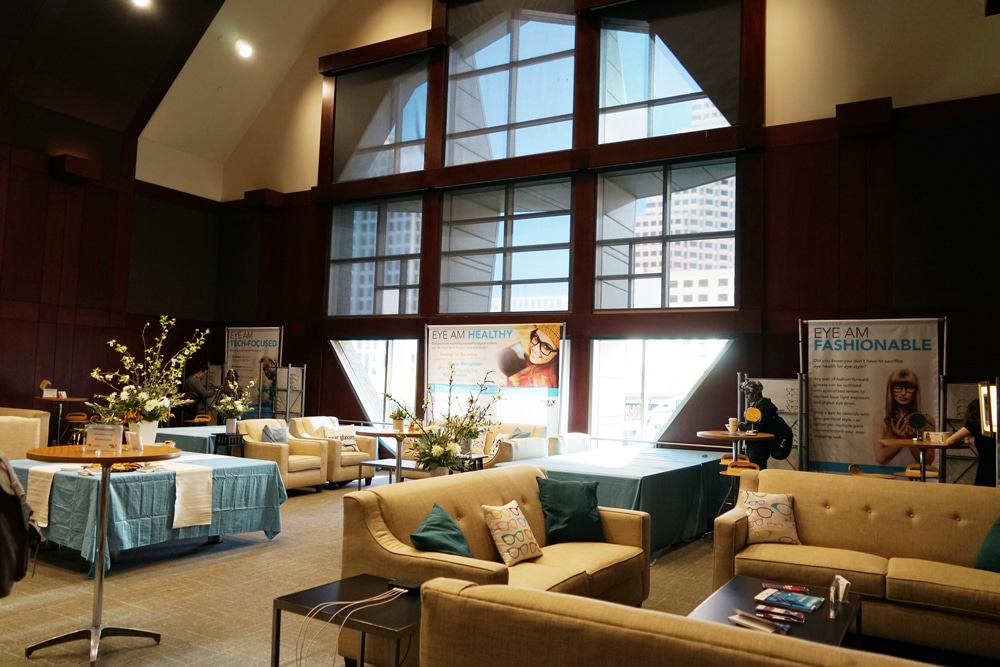The Austin Suite was not just a 1,400 sq. ft. executive board room. It was a signature space that embodied the spirit of Austin hospitality. Located on the second level of the Convention Center, the suite hosted mayors, dignitaries, CEOs, and cultural icons. But it held something even more meaningful to those who worked behind the scenes.
With its vaulted ceiling and arched window overlooking Trinity Street, the room captured the light and rhythm of downtown. Over time, it became a quiet favorite for staff, clients, and event planners who knew the magic of the view just as the sun dipped behind the skyline.
Among the staff, there was a running joke. That big arched window? They called it “The Death Star.” Not because it was menacing, but because its curved lines and futuristic shape reminded everyone of the legendary Star Wars space station. Like the window, the nickname stuck—a playful contrast to the suite’s refined reputation, as part of the different building logos and marks.
Leaders made decisions, guests celebrated milestones, and countless memories took shape inside the Austin Suite. The space welcomed the community and visitors for over three decades, offering a refined setting framed by its iconic arched window.
As the Austin Convention Center embarks on a bold new chapter, the legacy of the Austin Suite—and that unforgettable window—lives on in the stories we tell about the old Convention Center. Though the room no longer stands following the 2025 redevelopment, its impact remains etched in the hearts of those who experienced it.


오스틴 컨벤션 센터에 흥미로운 변화가 다가오고 있으며, 여러분의 의견이 중요합니다. 간단한 설문 조사에 참여하세요.
그리고, 업데이트를 놓치지 마세요. 가입하기 재개발 진행 상황에 대한 독점적인 통찰력과 엿보기를 받아보려면 뉴스레터를 구독하세요.